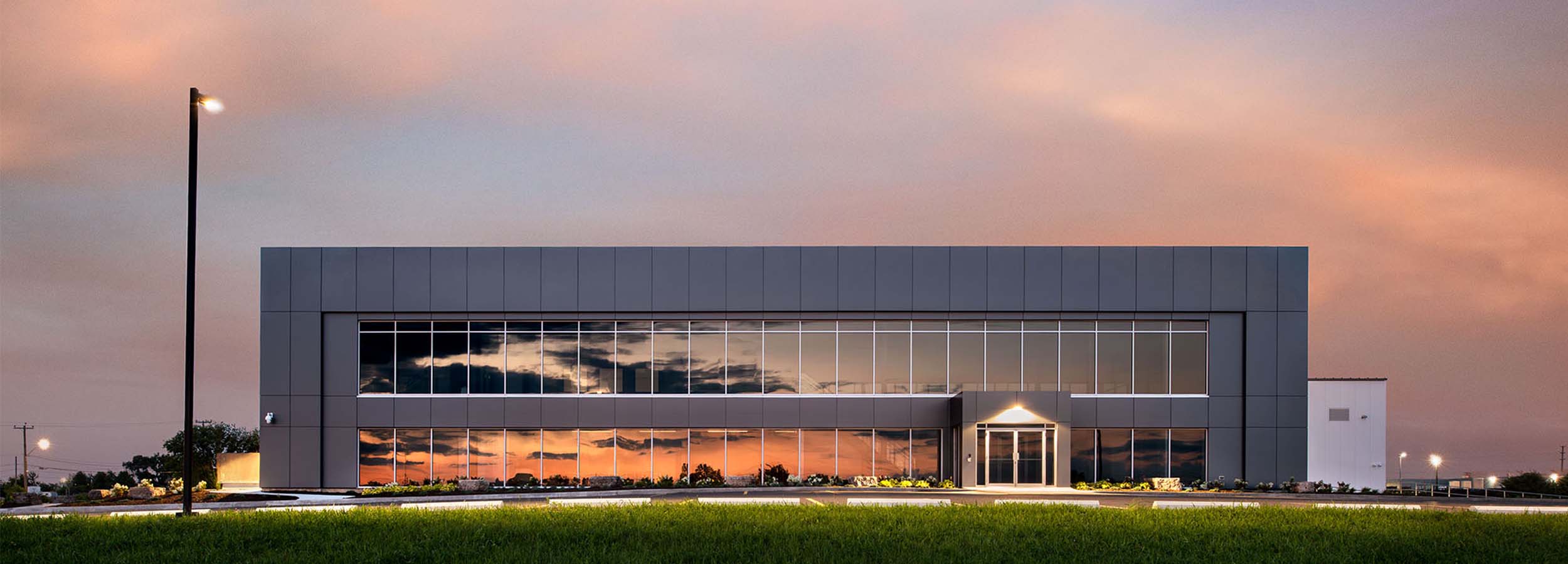Projects
michael + clark construction has a proven and diverse portfolio of projects that we are proud to showcase.
Filter Your Project Results
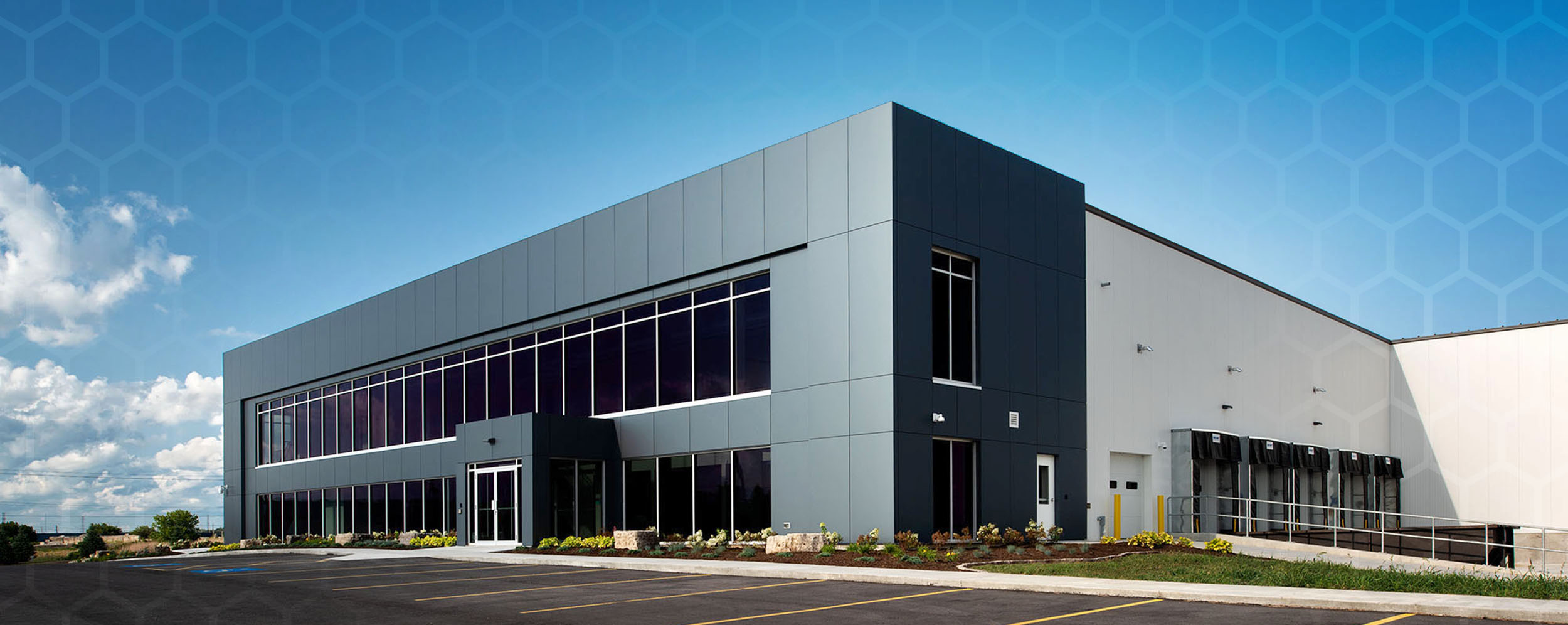
Cole-Munro project
This particular project involved designing the fish processing facility with future expansion in mind, which would duplicate the size of this building. Some project details from this build include a one hundred and twenty-five thousand foot clear span pre-engineered structure in the production area with full wash down capabilities, ambient design, and cooler and freezer […]
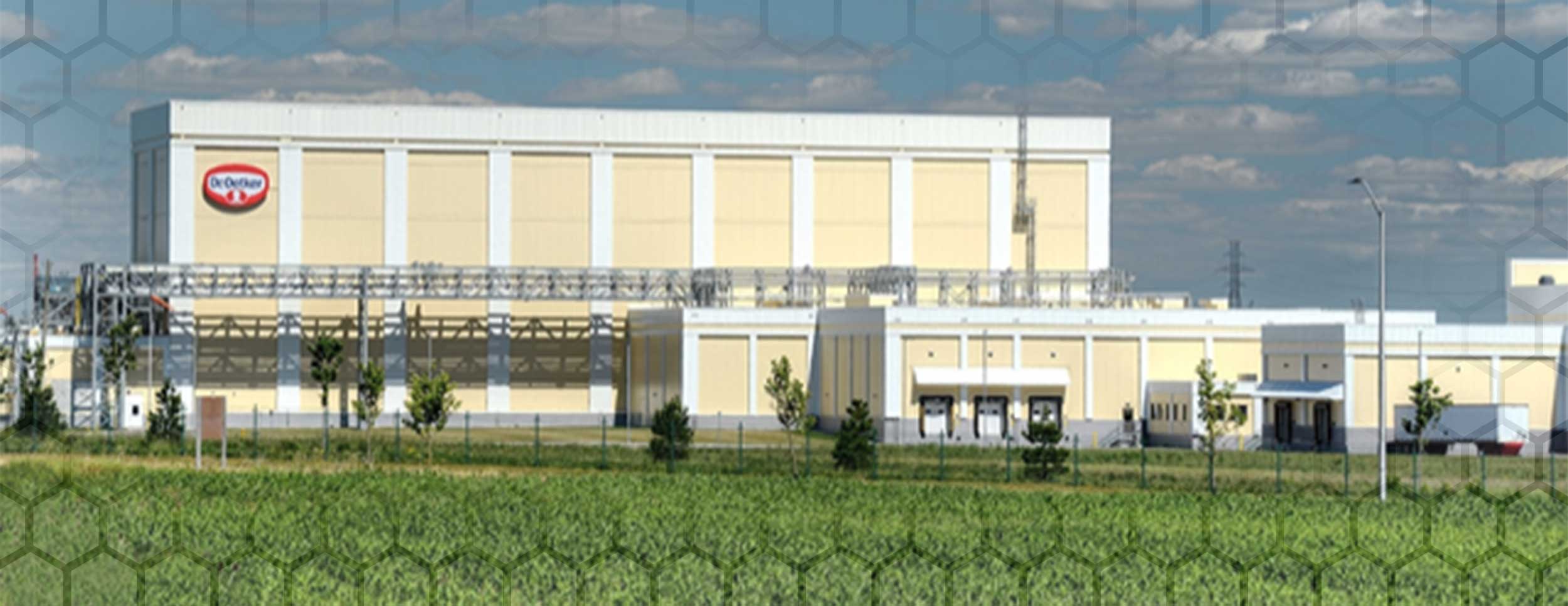
Dr. Oetker project
Working in a fully operational high-capacity food production facility comes with several challenges. The project had to be broken into several phases to minimize disruption to the facility’s day to day activities. Initial phases included the installation of additional air handling, lighting and sprinkler upgrades, epoxy coatings, and sanitation upgrades to equipment wash down rooms […]
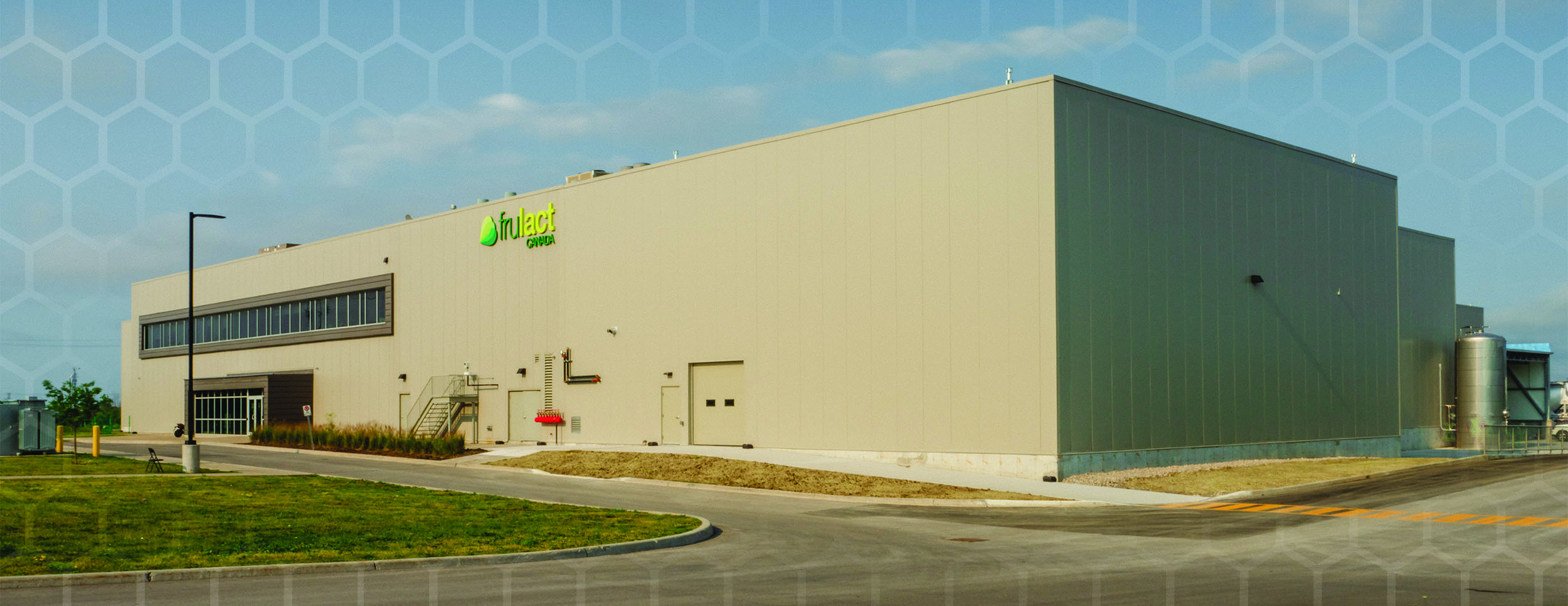
Frulact Canada project
Building on three sides of a busy, fully-operational food processing facility, this forty-three thousand six hundred square foot expansion nearly doubles the size of the existing operation. The areas of expansion include freezers, cooler, dry storage, CIP and final product. Additional shipping and product receiving together with packaging are also enlarged. In a multi-phased approach, […]
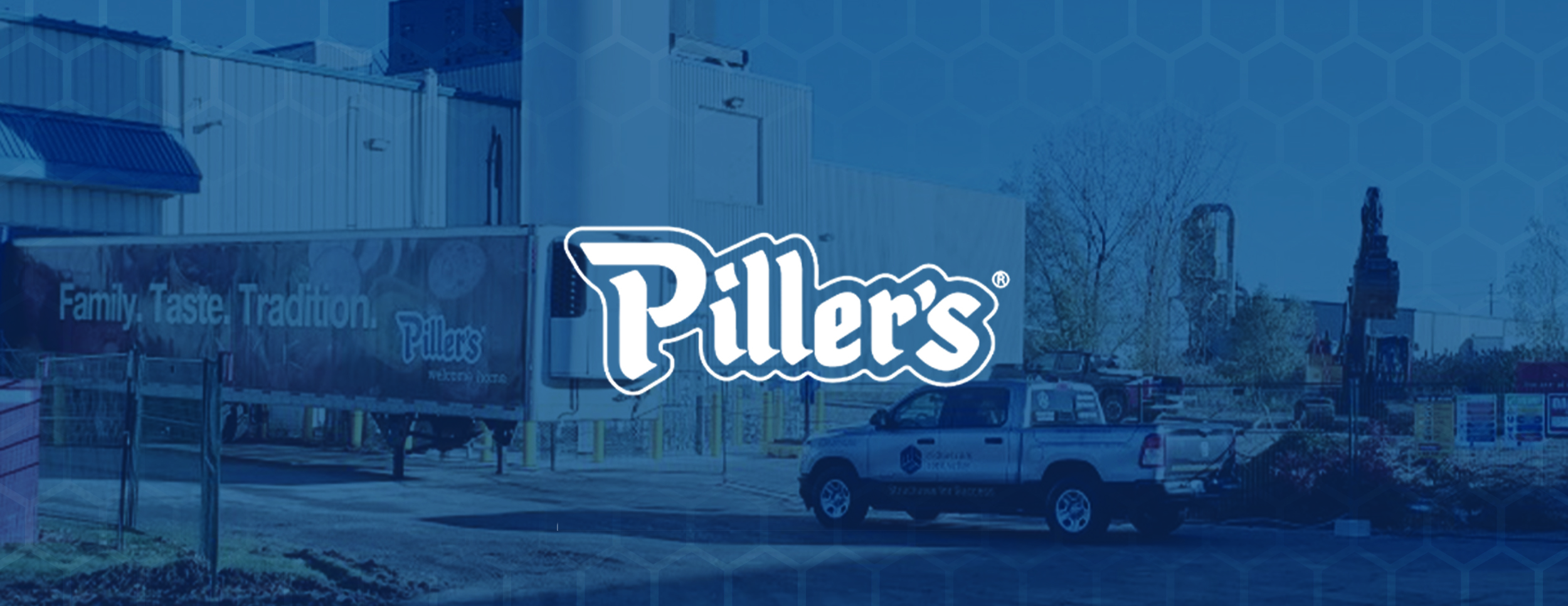
Piller’s Fine Foods project
We partnered with Piller’s Fine Foods to complete an expansion to their fully operational meat processing plant in Brantford, Ontario. This new addition will provide an extra 27,000 sq.ft of building footprint, which is almost a forty percent increase to their building size and will house their drying rooms, packaging lines, pack-off, dry storage, warehousing […]
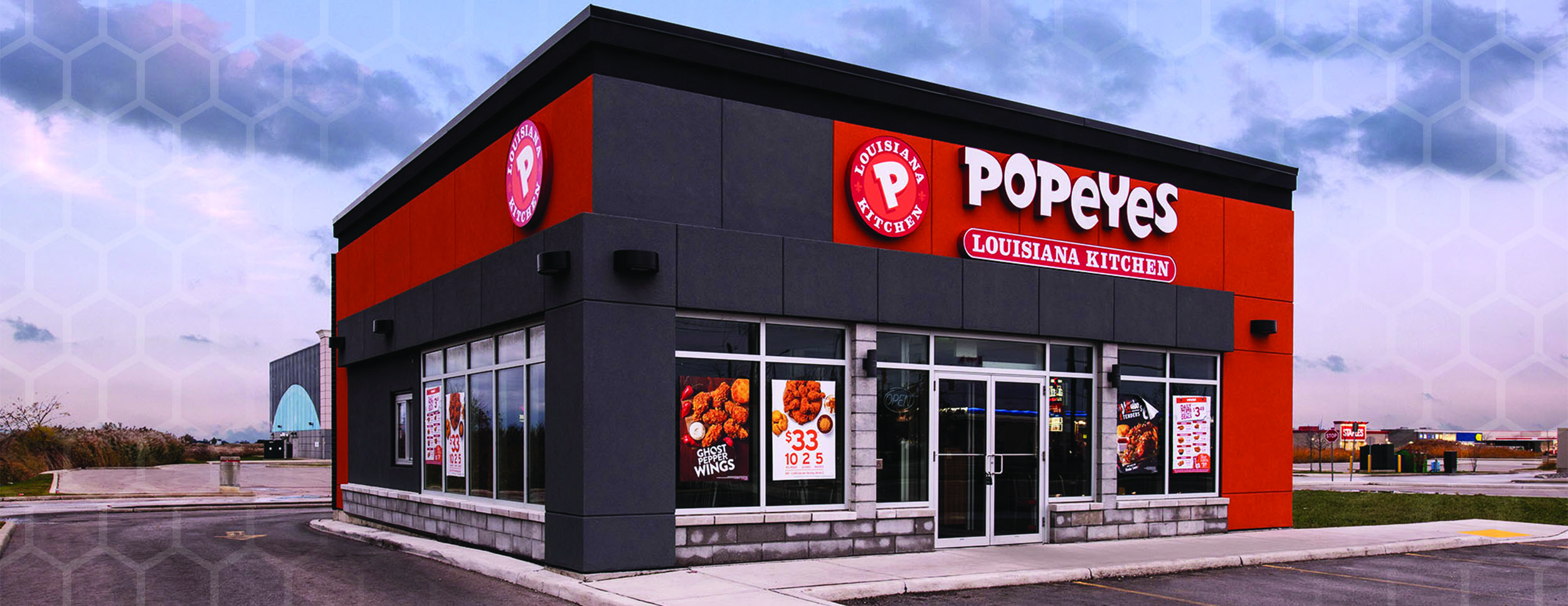
Popeye’s Restaurant project
We were commissioned to build a new shell construction for this Chatham location in alignment with Popeye’s Corporate Brand Standards. Our team proudly delivered this Structure for Success on schedule and on budget
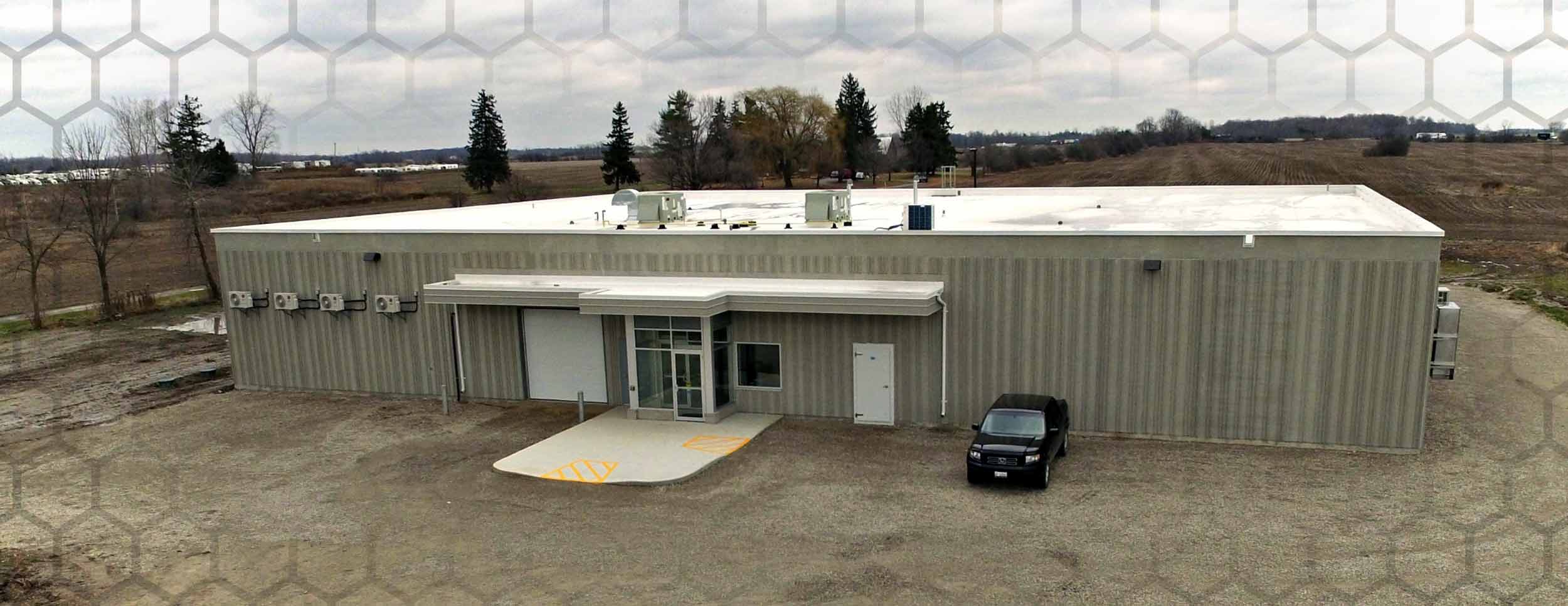
Shogun Maitake project
This project was centred around a specialized facility designed for the growth and production of maitake mushrooms, a type of gourmet mushroom found in specialty grocers and used heavily in cancer treatment research. The schedule for this project was an aggressive fast-track in order to meet the owner’s requirements. To achieve the client’s goal, michael […]
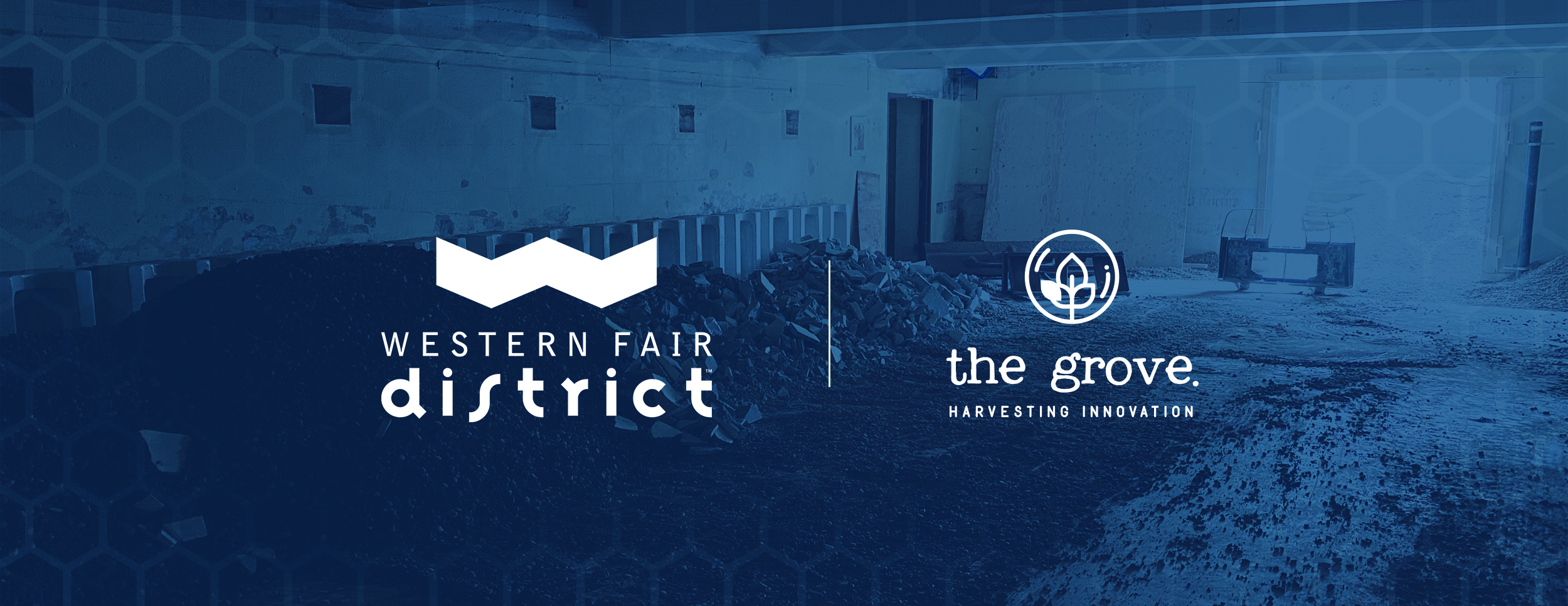
Western Fair project
We are excited to embark on this multi-phase retrofit of the former Progress Building at Western Fair, which will accommodate ‘The Grove’, London’s newest Agri-food incubator space. This project will involve multi-tenant fit-ups, consisting of intensive and sophisticated mechanical and electrical systems and upgrades to the facilities, while ensuring construction meets all food grade requirements, […]

